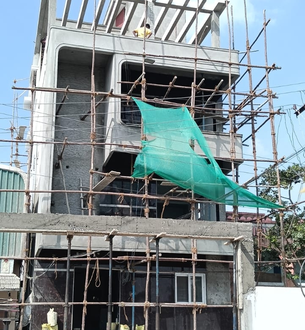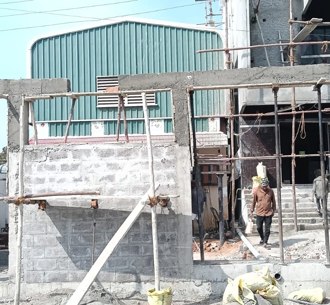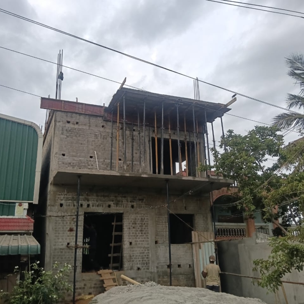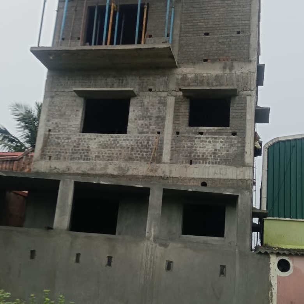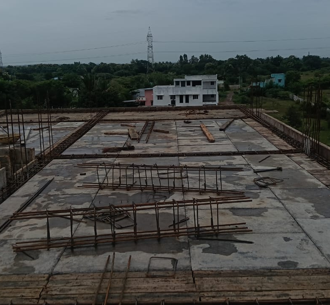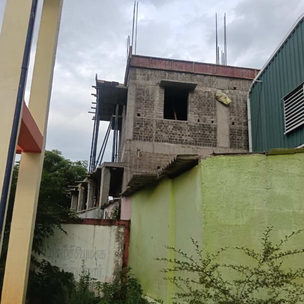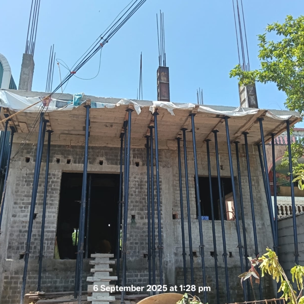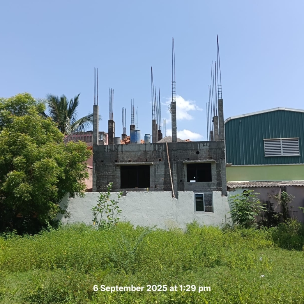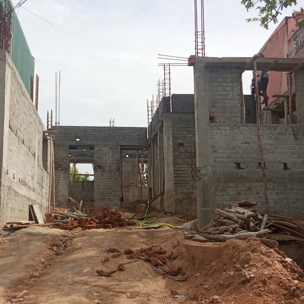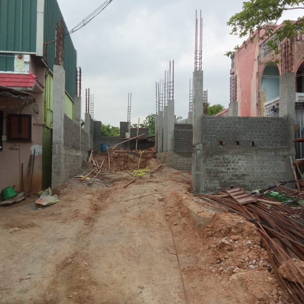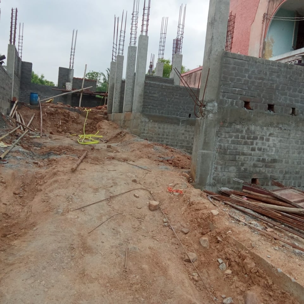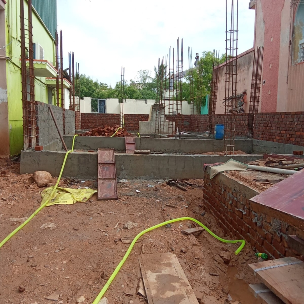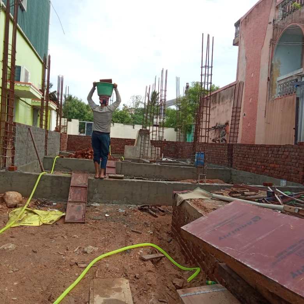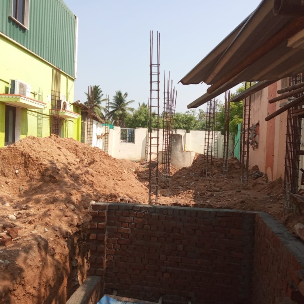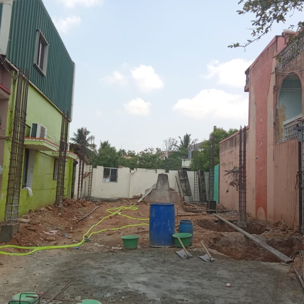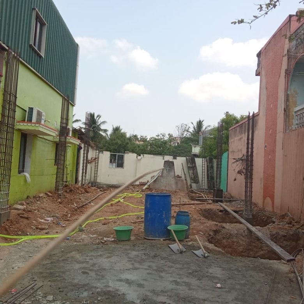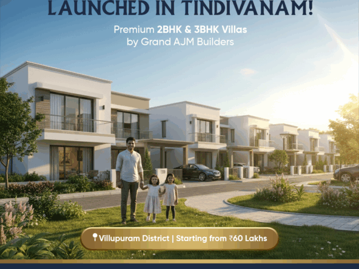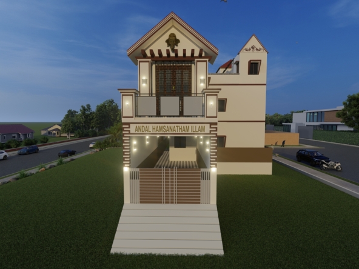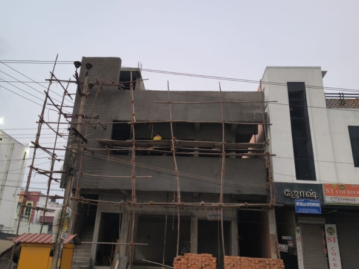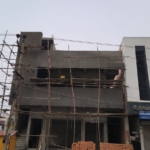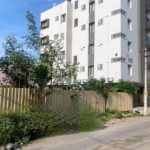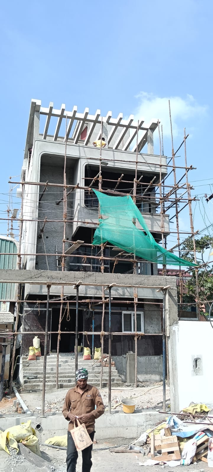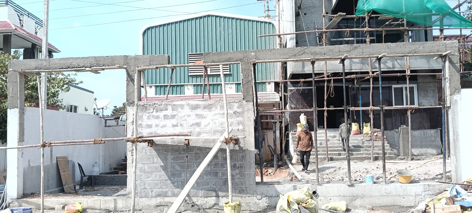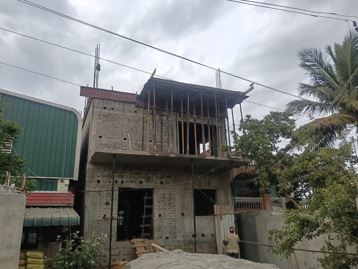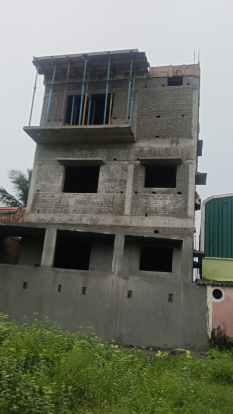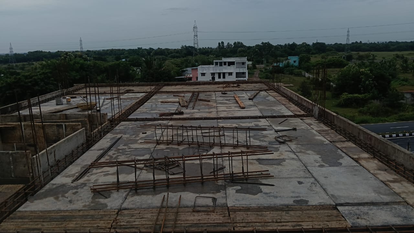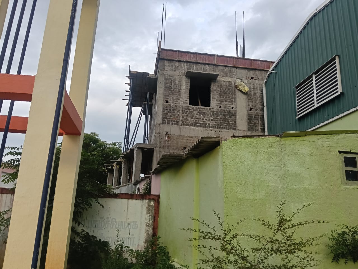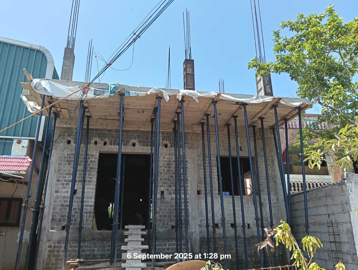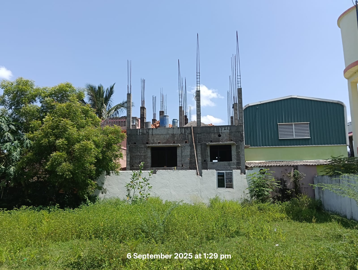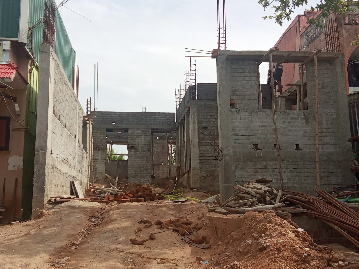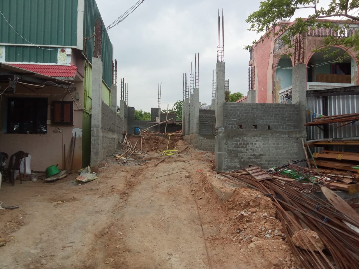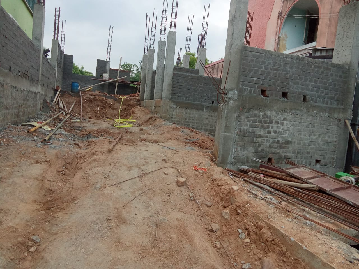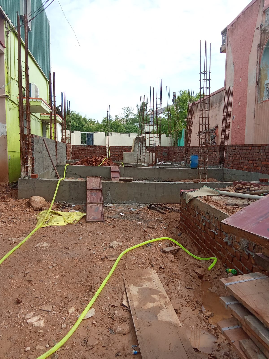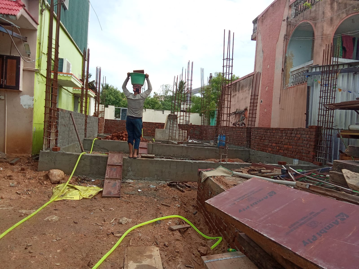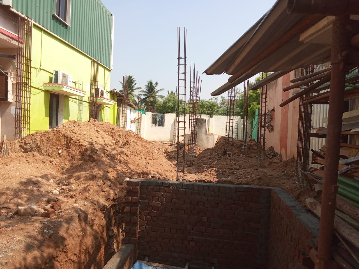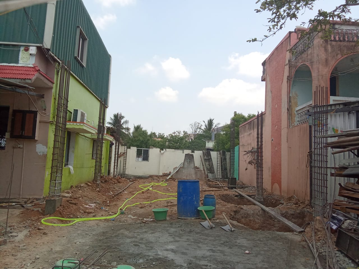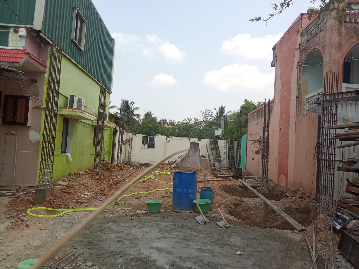Elegant G+3 Apartment in Arakonam Prime Location
Elegant G+3 Apartment in Arakonam Prime Location
Overview
- Apartment, Residential, Upcoming Project
- 4
- Arakonam
- Location
- 5
- 3931
Description
Located along the main highway road in Arakkonam, this G+3 apartment-style construction project offers a meticulously planned 3,931 SQFT of built-up area on a 1,200 SQFT land parcel—a perfect blend of modern architecture and strategic location.
Project Highlights:
- Ground Floor: 1,018 SQFT – Spacious foundation with well-designed interiors
- First Floor: 997 SQFT – Optimized layout for seamless living
- Second Floor: 1,067 SQFT – Expansive spaces catering to comfort and functionality
- Third Floor: 561 SQFT – Private, compact, and smartly utilized area
- Staircase Area: 288 SQFT – Efficiently structured for smooth accessibility across floors
This project embodies modern urban planning with an ideal mix of residential comfort and high investment value, ensuring accessibility and visibility in a prime location.
Core Commitments:
- Premium Materials: Utilizing high-quality raw materials that enhance structural integrity and longevity.
- Transparent Execution: Clear communication on project progress, cost breakdowns, and sourcing details.
- Reliable Workmanship: Skilled professionals dedicated to delivering superior craftsmanship and adhering to industry standards.
- Sustainability & Compliance: Following environmentally responsible practices and meeting all regulatory requirements.
- Timely Delivery: Streamlined project management to ensure milestones are met efficiently.
Details
Updated on January 12, 2026 at 4:50 pm- Property Size: 3931 sqft
- Land Area: 1200 sqft
- Bedrooms: 4
- Bathrooms: 5
- Property Type: Apartment, Residential, Upcoming Project
- Location: Arakonam
Mortgage Calculator
Monthly
- Down Payment
- Loan Amount
- Monthly Mortgage Payment
- Property Tax
- Home Insurance
- PMI
- Monthly HOA Fees
Similar Listings
Commercial G+1 Shop in Thiruvallur, Kakkalur – A Modern Business Space
Thiruvallur, India Details
8 months ago

